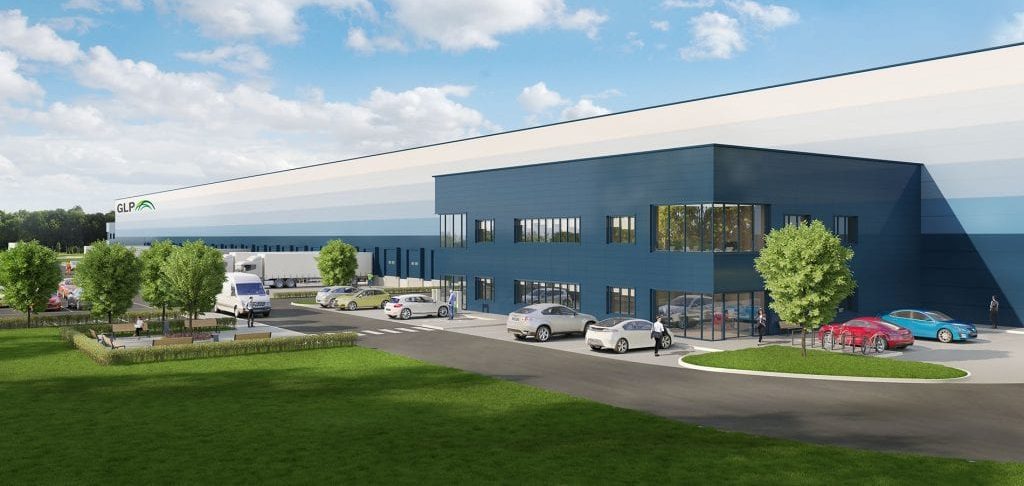GLP, a leading investor and developer of logistics buildings and warehouses, today announces plans to introduce its ESG-focused European specification, as outlined in its best-practice European Design Guide, to all new logistics facilities in Poland.
This specification was created by the European construction team at the end of 2020 and it reflects the current technical standards across the European business. The design guide is implemented in all European countries that GLP operates in.
It promotes more efficient storage space, enhanced layouts to facilitate logistics operations, and substantial cost savings from lower utility consumption with a strong focus towards ESG matters namely on sustainability, carbon reduction, wellbeing, and biodiversity. Full details of the development standard can be found below.
GLP’s plans for the coming year in Poland include expanding the Pomeranian Logistics Centre, situated next to the Deepwater Container Terminal in Gdańsk, to include a fifth unit of 39,000 SQ M of leasable area. It also plans to launch two new projects in Lędziny, near Tychy, which will have a combined area of 110,000 SQ M. In addition, 230,000 SQ M of warehouse space will be developed in Magnice, near Wrocław.

The Polish team has a track record of delivering 1 million SQ M of logistics space over the last 10 years. Based on its existing land bank, the team has the ability to develop a further 1 million SQ M of new space in strategic locations across Poland.
GLP has already completed a pilot project in line with the new standard at Warsaw II Logistics Centre, a 32,000 SQ M site in Wypędy near Warsaw. Following completion of this development, GLP is set to start construction of its second higher-specification park, the GLP Lędziny Logistics Centre, later this month.
Jarosław Czechowicz, Country Manager, GLP Poland, said: “Given the market dynamics and increased demand for high-quality logistics space amid the pandemic, we are aligning our development standards in Poland with our European Design Guide. The implementation of this enhanced development standard demonstrates our commitment to the introduction of the latest innovations in logistics warehousing across our portfolio.”
Key features of the GLP European Design Guide features, applied to the Polish market
Two metres make a difference
The main advantage of GLP buildings developed to the European Development Standard is the height, which is two metres higher than typical logistics buildings. With a clear height of twelve metres, customers are given an additional storage level in the warehouse, which can generate lease savings of up to 20%.
More light and space
With a reinforced structure allowing for a larger loading area up to 24 metres wide, the movement of forklifts is made easier, supporting the entire handling process. Better working conditions are also enabled through twice the usual number of skylights, with 4 SQ M of skylight area per 100 SQ M of roof area.
Renewable Energy – Solar PV
To date, GLP buildings worldwide have been fitted with over 1.5 million SQ M worth of solar panels, which have generated a total of 86 megawatts of energy. Through reinforced roof structures, buildings developed in Poland will now allow clients to install solar panels, enabling energy to be derived from renewable sources.
Control over utility consumption
New GLP buildings in Poland will be fitted with smart metering systems as standard. This will allow customers to monitor and control energy usage more effectively.
The use of LED lighting with DALI smart control ensures lower energy consumption. In addition, before being handed over to the customer, GLP buildings are scanned with a thermal camera for any missing insulation and thermal bridges.
All new GLP buildings in Poland will be rated “Very Good” or “Excellent” against the BREEAM certification scheme.
Christophe Brzezinski, Head of Technical Development, GLP Poland, said, “Better energy efficiency in our developments is one of GLP’s most important goals worldwide. Operating in a building that meets the highest standards in this regard is an opportunity for our customers to make long-term savings and achieve their own sustainability and environmental goals.”
Unusual needs as standard
The higher-specification buildings, while speculative, will be suitable for use by companies within a range of industries. For example, the standard involves the highest fire-resistance rating for buildings (MJ>4,000), which allows for the storage of flammable goods.
In addition, to accommodate manufacturing companies, the standard involves increased floor loading capacity to 7 t/m2, so that the floor can bear the load of heavy machines. The thickened floor also allows the use of VNA trucks with an inductive-loop detector system.
Health and wellbeing
GLP’s new developments will be equipped with cycling amenities for employees, such as covered bicycle stands, and the buildings will have green landscaped surroundings with dedicated nature parks. The office spaces will feature increased noise insulation – especially in production buildings with loud machinery – as well as more effective ventilation to reduce viral transmission.
Jarosław Czechowicz, Country Manager, GLP Poland, said: “The new standard means substantial changes at the design, construction and management stages of forthcoming developments. It will have a positive impact on our customers and their operations and will create increased efficiency, seamless supply-chain operations, greater customer satisfaction and alignment with environmental commitments. It’s an important step for the Polish logistics market.”
Ends
Paulina Kryńska
GLP
[email protected]
+48 785 355 505
Przemysław Polak
Biuro PR
[email protected]
+48 505 126 184