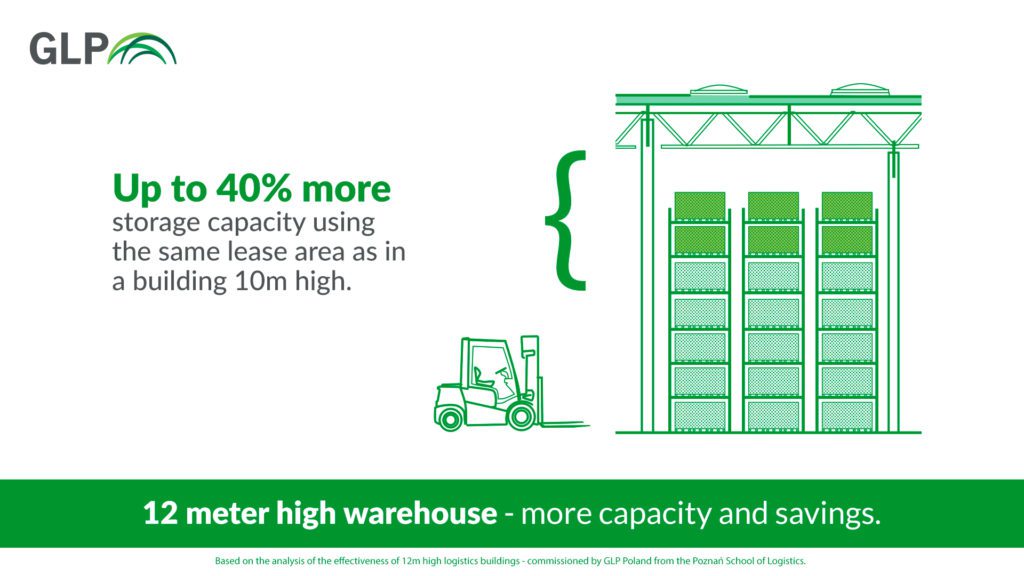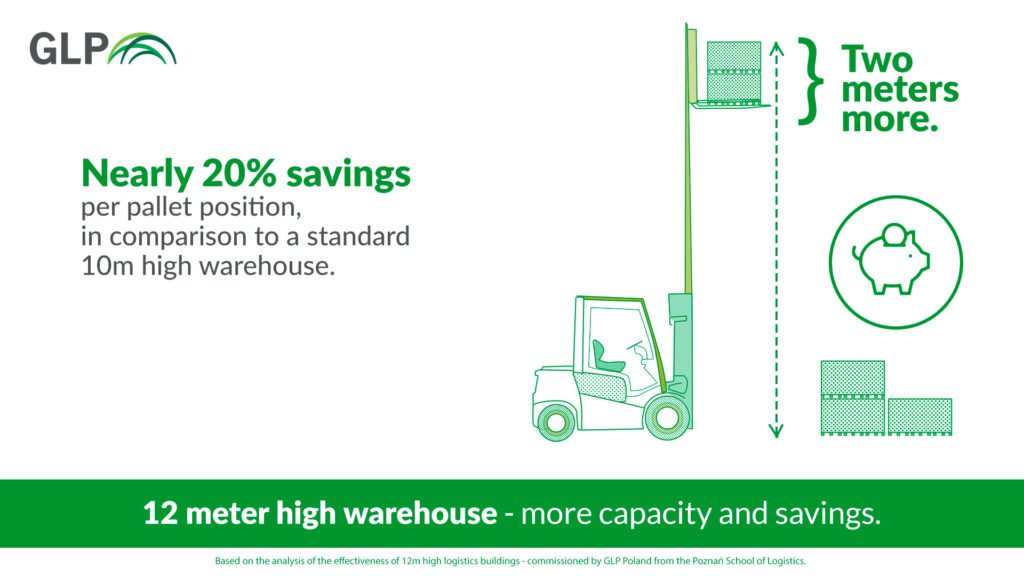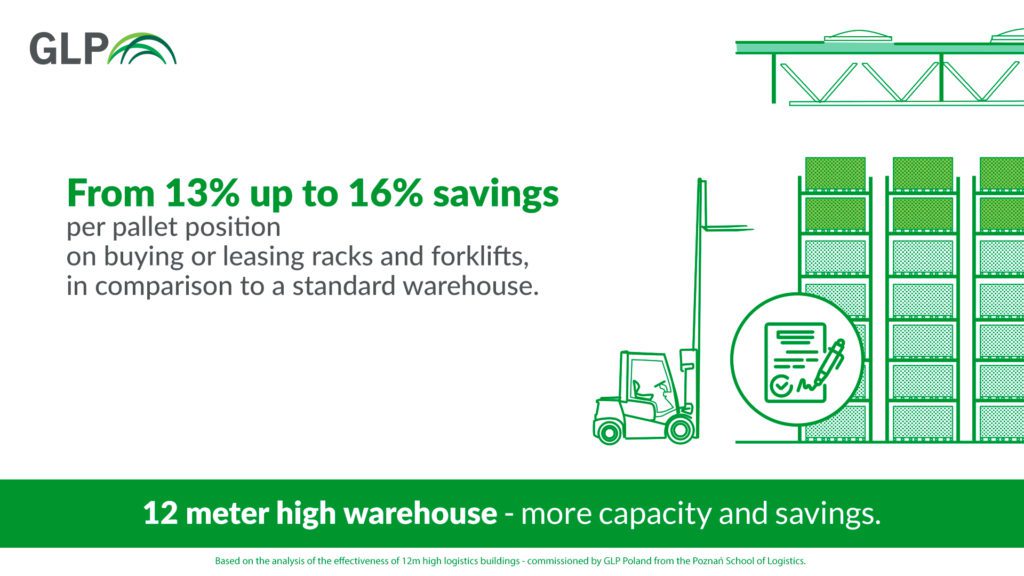GLP has had a remarkable 2020 in Europe with increased development activity and new customer announcements. GLP is proud to announce that all its new developments in Poland will be built to a higher building standard, in line with best practices in sustainability. In addition to green solutions, warehouses built to the GLP Design Standard will be built two metres higher than typical logistic buildings. GLP has already completed its first 12-metre facility at the GLP Warsaw II Logistics Centre near Janki and another will soon be in operation in Lędziny, Upper Silesia, with more planned in Warsaw and Wrocław.
In 2021 GLP commissioned a scientific analysis comparing the storage capacity of 10 and 12-metre high warehouses using static pallet racking systems, with a capacity of 3 EUR pallets (up to 1 tonne each) per row and a loaded pallet height of 1410–1750 mm. The comparative study was based on a building module with a column grid of 12 m x 24 m, with two rows of single racks and three rows of double racks per module. The cost of operating a single pallet position, including the cost of buying or leasing necessary equipment such as racks and a lift truck with an extending mast of the right lift height was also considered. The study considered all systems a typical warehouse is fitted with, including lighting, ventilation, heating and fire protection features (in GLP warehouses, these are NFPA-compliant) as well as floor loading capacity.

Aleksander Niemczyk, PhD, from the Poznań School of Logistics, a co-author of the report said: “A 10-metre warehouse that uses 1420–1450 mm pallet loads can hold 5 storage levels. Our analysis showed that a 12-metre building can offer up to 7 levels, even with additional in-rack fire sprinklers, which increases storage capacity by 40%. Additionally, if 1720 mm pallet loads are used, a 12-metre warehouse can offer up to 50% more storage levels than a 10-metre building”. This means substantial savings for customers, enabling them to store as many goods as in a standard 10-metre facility where they would need to lease up to 50% more space.
While a taller warehouse may seem to require more advanced and more expensive equipment, the report found that cost comparison for a pallet position in a 12-metre and 10-metre warehouse showed that the former can offer savings between around 6% and nearly 19% (for 1750 mm and 1450 mm pallet loads respectively). Buying racks and a proper truck in a 12-metre building costs up to 16% less per pallet position compared to a 10-metre warehouse. This can result in a 13% cost reduction when buying racks and signing a 1-year lease on a truck.

Jarosław Czechowicz, Country Manager, GLP Poland said: “The solutions we introduce in our buildings represent the best of hands-on expertise in how warehouses are used and what their users need. Our clients are looking for ways to streamline everyday logistics operations without bearing additional costs. GLP’s 12-metre buildings ensure conditions for convenient and safe operations while delivering long-term savings to businesses”.